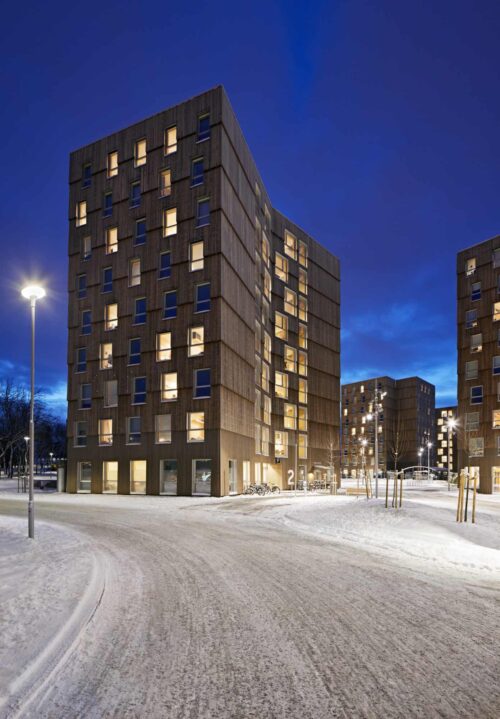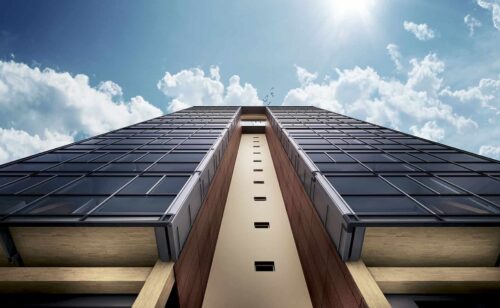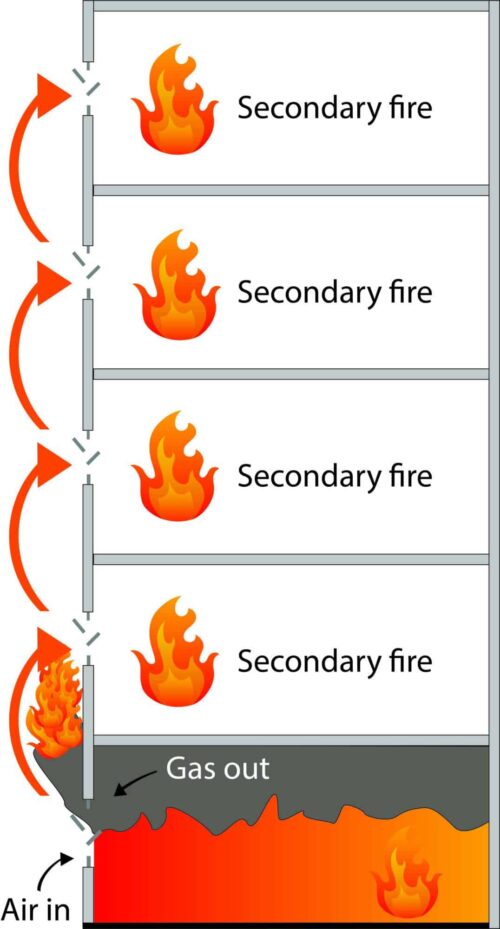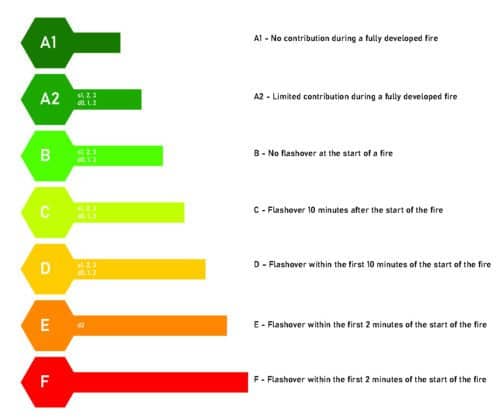Fire safety of facades
The fire in Grenfell Tower in London in 2017 that caused 72 deaths, really increased the focus on fire safety, particularly fire safety of façades in high rise buildings.
An independent review of the building regulations in the UK was carried out, several desktop studies have been conducted and there has been a great deal of focus on building materials used, leading to a ban on combustible cladding.
This has ultimately led to a greater focus on fire protection of façades around the world.
READ MORE ABOUT FIRE SAFETY OF FACADES HERE.
Modern ventilated rainscreen cladding systems have become one of the preferred choices around the world for high-rise structures, providing design flexibility as well as weather protection.
A free flow of air behind the cladding is very important to keep the cavity dry, but this also makes the façade one of the most vulnerable elements of a building in case of a fire.
The rainscreen cladding is the outer protective layer over the structural skeleton framework, with the primary function of protecting the interior from water intrusion, wind and other weather elements.
Simply put, a ventilated façade is an assembly comprising an outer protective wall, a ventilated cavity and an inner construction.
Fire resistance is an integral part of the building envelope.
A façade must neither propagate fire, nor allow fire or heat travel from one area to another(compartmentation) and it should remain structurally intact for a reasonable amount of time when exposed to fire.
That ultimately means that the separating function between fire cells must be maintained, spread of flame within the wall must be limited, risk of spread of flame along the surface of the building façade should be limited and the risk of injuries to persons resulting from materials falling from the building façade must be limited.
There are several factors to consider, such as the use of combustible materials, fire stopping in the cavities and air gaps and penetrations in the construction.
Since façade cover large areas and fire can spread very quickly, active systems like outside sprinklers or other suppression systems are ineffective and expensive. Therefore, the fire safety should mainly be safeguarded by passive systems without any mechanical moving parts, detectors or activation.
These products should also be constructed with the life span of the construction in mind.

Moholt student appartments - photo Ivan Brodey

Treet - photo David Valldeby
Typical scenarios of fire spread in facades
Spread of an external fire onto combustible façade by flaming or embers coming from a neighbouring burning building or other external source of fire.
An internal fire that has started inside a building, that spreads through openings in the façade (windows, doors etc.) onto higher or lower floors.
Why are fire in cavities and air gaps in facades so dangerous?
Due to the “chimney effect”, fire in the air gap behind cladding can spread very quickly. As the oxygen in the air gap is utilised, the fire seeks more oxygen and moves rapidly upwards. Fire spreading only on the outside of cladding is often not that critical, while fire that spreads in the air gap behind the cladding can travel 5-10 times faster in the same time frame due to rapid buoyancy of hot air in the air gap, compared to fire on the outside. Speed up to 8 meters per minute have been measured.
Since the fire is hidden behind the cladding, it is very hard for fire fighters to extinguish it. A flashover in a room may cause fire to break out of a window and the flames and hot gasses escaping through a window opening are sufficient to cause the re-entry of the fire in the room above the storey of fire origin. When this mechanism of fire spread occurs, it has the potential to repeat through the same mechanism to every floor above it. Therefore, this is referred to as the “Leap-Frog”-Effect.
And even if the cavity itself is fully non-combustible, the extended length of flames created in the “chimney” still allows the flames to reach the next floor level, where windows and other wall penetrations will allow the fire to re-enter the building and maintain the spread of fire.

How do we reduce the risk of fire spreading in ventilated facades?
- Use of -
Non-combustible materials
Fires that have started and spread in buildings through combustible materials on façades are not all that common, but they can have considerable consequences both in terms of property damage and casualties. So, a properly designed and executed façade system with non-combustible cladding materials, and a working cavity compartmentation, will decrease the risk of fatal consequences.
Two examples of the opposite are the Grenfell Tower in London in 2017 with aluminium composite panels with a combustible 100% PE core, and the Cultural Television Center Tower in Beijing in 2009, where the whole tower was in flames within 20 minutes because of the combination of titanium-zinc alloy panels, with extruded polystyrene (XPS) filling and the lack of fire barriers in the air gap.
Most construction products like cladding materials and insulation are classified under the European classification for reaction to fire which is divided into seven principal classes, A1, A2, B, C, D, E and F with the following additions:
- class s for smoke production (s1 and s2 for floor coverings; s1, s2 and s3 for other construction products)
- class d for flaming droplets and particles (d0, d1 and d2 for all products except floor coverings).
For products for which the reaction to fire has not been evaluated, the letters ‘NPD’ (no performance determined) are used.
The Euro class system
- Compares ignitability, flame spread, heat release, smoke production and tendency for producing flaming droplets/particles, etc.
- Is accepted by all European Union States (mandatory where there is a harmonised product standard).
- Includes seven classification levels, from A1 to F
- Products achieving A1 and A2 classification are defined as non-combustible.

