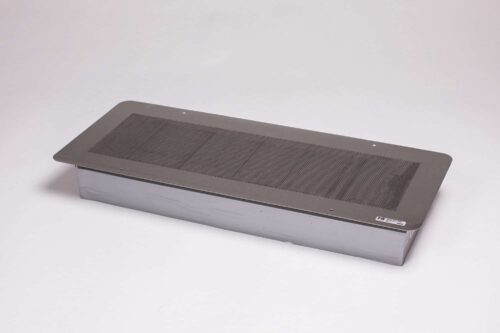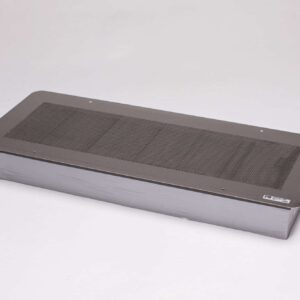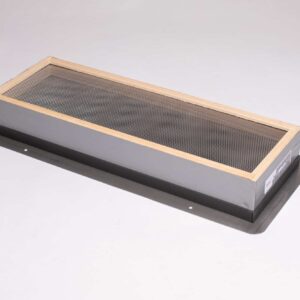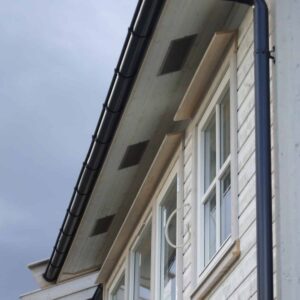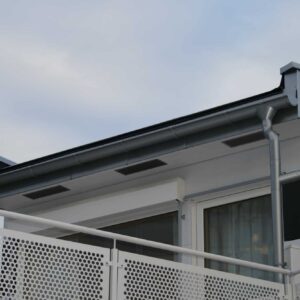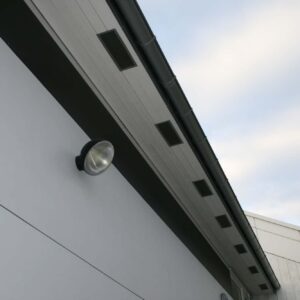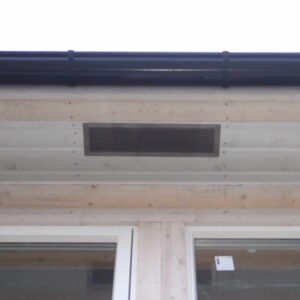Eaves Vent
Firebreather® Eaves Vent with certified fire resistance - Easiest and cheapest way to protect from fire spreading to the attic, while maintaining adequate venting.
The principle of attic ventilation and venting through the eaves is widespread and has proven to be very effective since it was introduced.
Venting through the eave ensures adequate venting of the roof structure and of the attic. It also prevents fungal growth and other moisture damage.
However, this principle has always been problematic because of the risk of fire spreading to the ceiling and the roof, and by flames breaking out through the windows and up through the ventilation openings in the eaves.
This kind of fire spread often lead to rapid and extensive fire, leading to major material damage. Previous surveys have shown that up to 80% of fires in row house buildings were spread through the eave and into the attic and roof construction.
Click here to see documentation and installation guide.
What is Firebreather Eave Vent
Firebreather Eave Vent is a simple and safe solution that both meets the need for venting through the eaves while effectively preventing the spread of fire. The vent is approved for 30 minutes of fire resistance (EI 30) and thus complies to the recommendations of fire compartmentation limiting construction of eaves.
For the construction of new buildings, this means that one can achieve effective fire safety and still use the principle of cold roof and venting through eaves. For existing buildings with cold ceilings, sealing of the eaves and installing the Firebreather Eave Vent is a suitable measure to achieve efficient fire safety without extensive building adaption.
The Eave Vent is a passive product with no moving parts, detectors, wiring or activation. It has a patented set of metal elements that instantly prevent the penetration of flames containing intumescent material that expands when exposed to flames or hot gasses that completely seals the eaves vent for the classified period.
Third party approval by RISE:
- RISEFR 030-0310
Tested and classified in regulations with:
- EN 1363-1:2020
- EN 1364-5:2017
- EN 1363-2:1999
Feel free to contact us if you have any questions
Environment
FB Eave Vent is listed in the database for building products that can be used in Nordic Swan Eco labelled buildings.
The product complies with the chemical regulation REACH.
Documentation and descriptions
Eaves Vent Calculator
Ventilasjonsbehovet for takkonstruksjonen må prosjekteres i hvert enkelt tilfelle som grunnlag for valg av antall og plassering av lufteventilene. Kalkulatoren nedenfor gir en generell anbefaling ift minimum antall FB Takfotventiler per gulvareal på kaldt loft. Til grunnlag for beregningene i kalkulatoren er anbefalinger som blant annet fremkommer i boken Brandsäkra Trähus som er resultat av samarbeidsprosjektet Nordic Wood der blant andre Byggforsk deltar).
SINTEF Byggforsk Håndbok 51 Fleretasjes trehus anbefaler også at luftearealet av kalde loft/tak bør være 1/300 del av takets/loftets gulvareal. Det tas utgangspunkt i at det er totalt lufteareal inkludert areal for utlufting. Kalkulatoren angir anbefalt antall ventiler for innluft i takfot tilsvarende et areal på 1/600 av takets gulvareal. Det forutsettes konvensjonell utlufting i gavl. 1/300 totalt og 1/600 for innluft i takfot er vanligste verdiene som brukes også i andre land, f eks Federal Housing Administration (FHA) i USA.
For desimaltall bruk punktum mellom tallene.
Specifications
| Order number | |||
| Size | Fire class | Article number | Nobbnr. |
| 230 x 570 x 77 mm | EI30 | FBT-150-500-72-30 | 43740824 |
The concept
Firebreather technology (FB) is a unique concept for the development of passive ventilation grilles which has the exceptional characteristic that they block the spread of flames, heat and embers with immediate effect in the case of fire.


